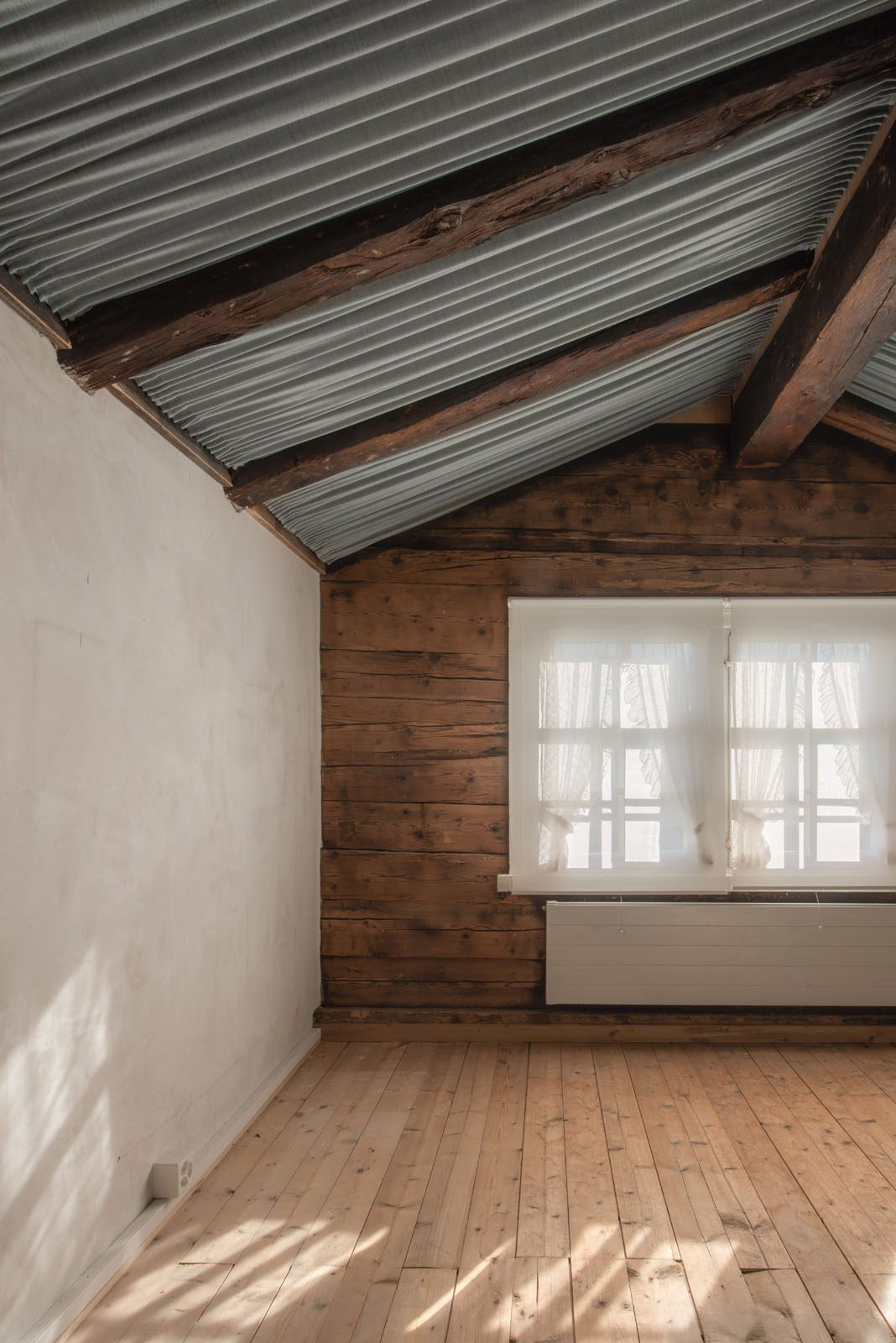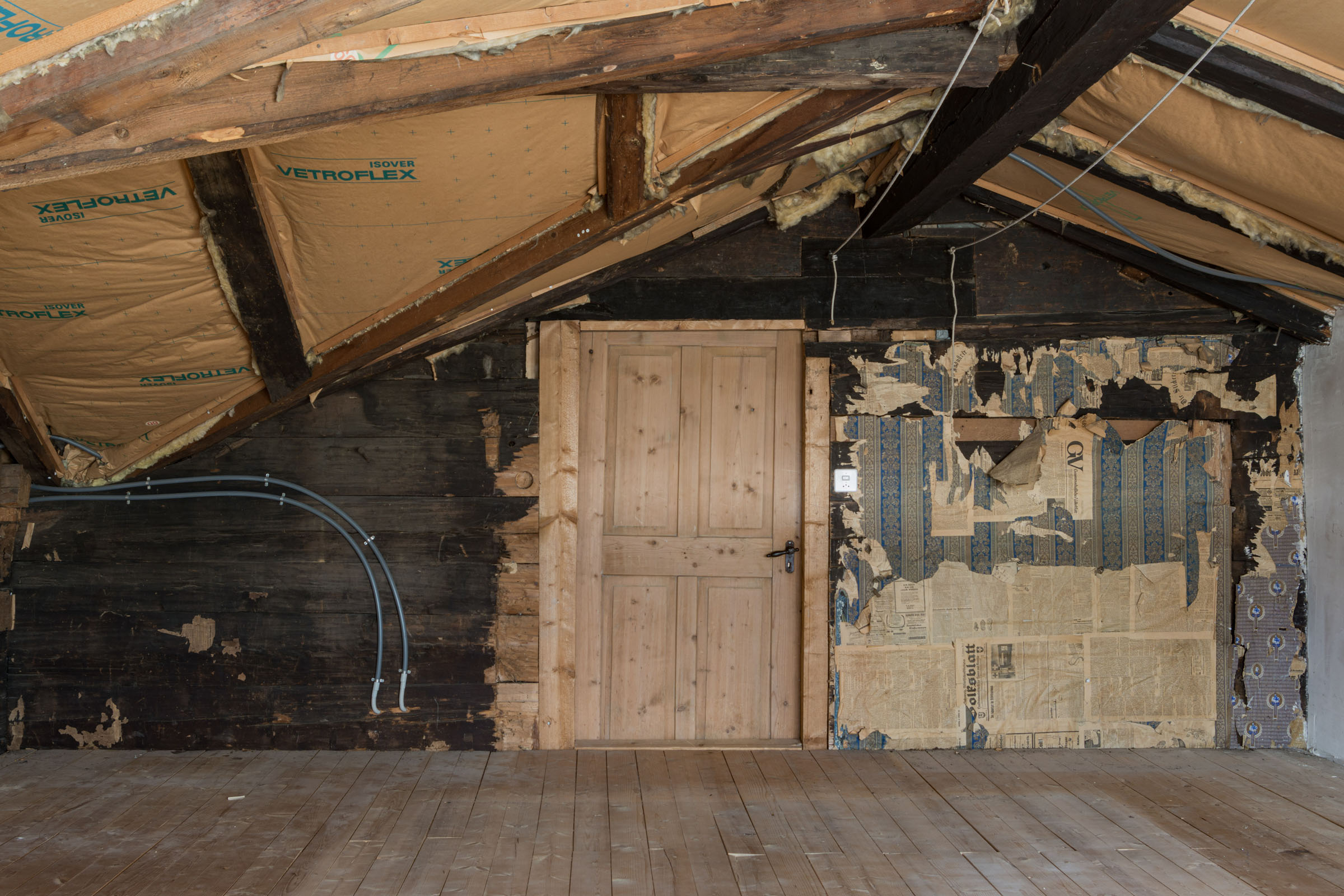ORT: SALEZ, SCHWEIZ
JAHR: 2013-16
STATUS: GEBAUT
PROGRAMM: PRIVATES HAUS
FLÄCHE: 40 +20 + 20 M2
FOTOGRAFIE: CHARLIE JOLLIET
TEXT
JAHR: 2013-16
STATUS: GEBAUT
PROGRAMM: PRIVATES HAUS
FLÄCHE: 40 +20 + 20 M2
FOTOGRAFIE: CHARLIE JOLLIET
TEXT




HOUSE WITH A CURTAIN | GRABS, SWITZERLAND | 2019-2021
Allen + Crippa
in collaboration with Berger + Partner AG
During our studies at ETH, we were asked to design a single-family house and won the competition against two other offices. At that time, we had neither an office nor experience in construction so we asked a local architectural firm, Berger & Partner AG, for support in the implementation.
in collaboration with Berger + Partner AG
During our studies at ETH, we were asked to design a single-family house and won the competition against two other offices. At that time, we had neither an office nor experience in construction so we asked a local architectural firm, Berger & Partner AG, for support in the implementation.
At the beginning we experimented with different hybrid constructions and load-bearing systems in order to generate enough storage mass for the warm summer days on the one hand and to achieve a slim wall structure on the other. The result is a load-bearing skeleton structure made of concrete with prefabricated wooden elements as exterior walls and a stretched textile façade as weather protection. The cantilevered floor slabs with external curtains provide additional sun protection and create a private outdoor area. A spout stages the drainage of the large roof areas and fills a well that can be used to irrigate the garden.
The building is three storeys with a basement and consists of three identical floor plans with a serving area in the back house and a served area in the front house. The partition walls are designed as built-in furniture to allow for subsequent adaptation and to create as much storage space as possible.
The building is three storeys with a basement and consists of three identical floor plans with a serving area in the back house and a served area in the front house. The partition walls are designed as built-in furniture to allow for subsequent adaptation and to create as much storage space as possible.
Project List